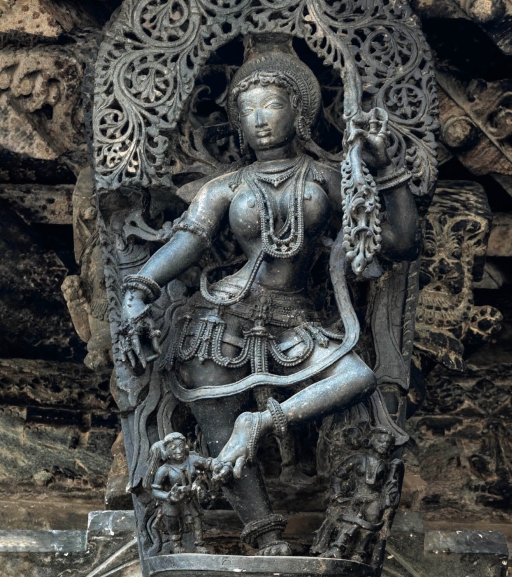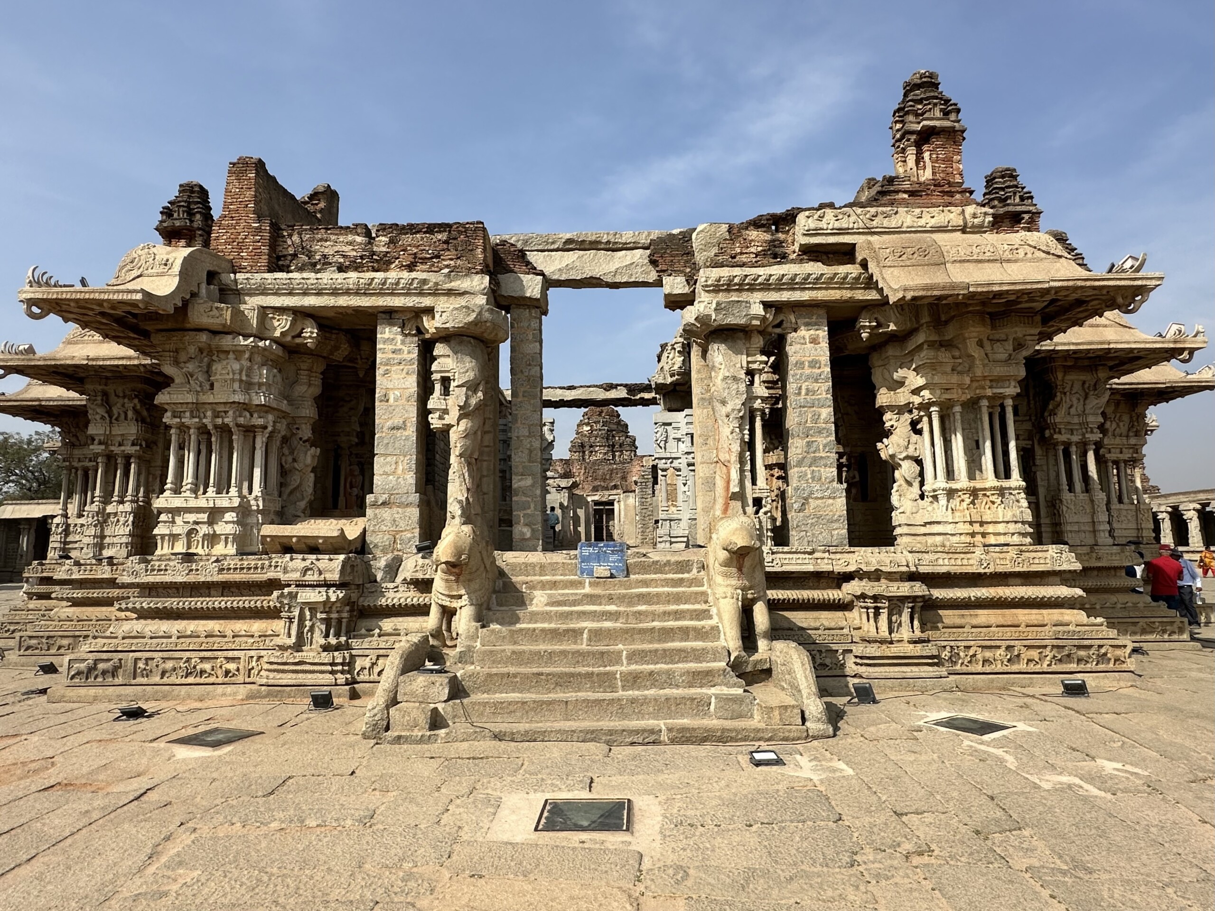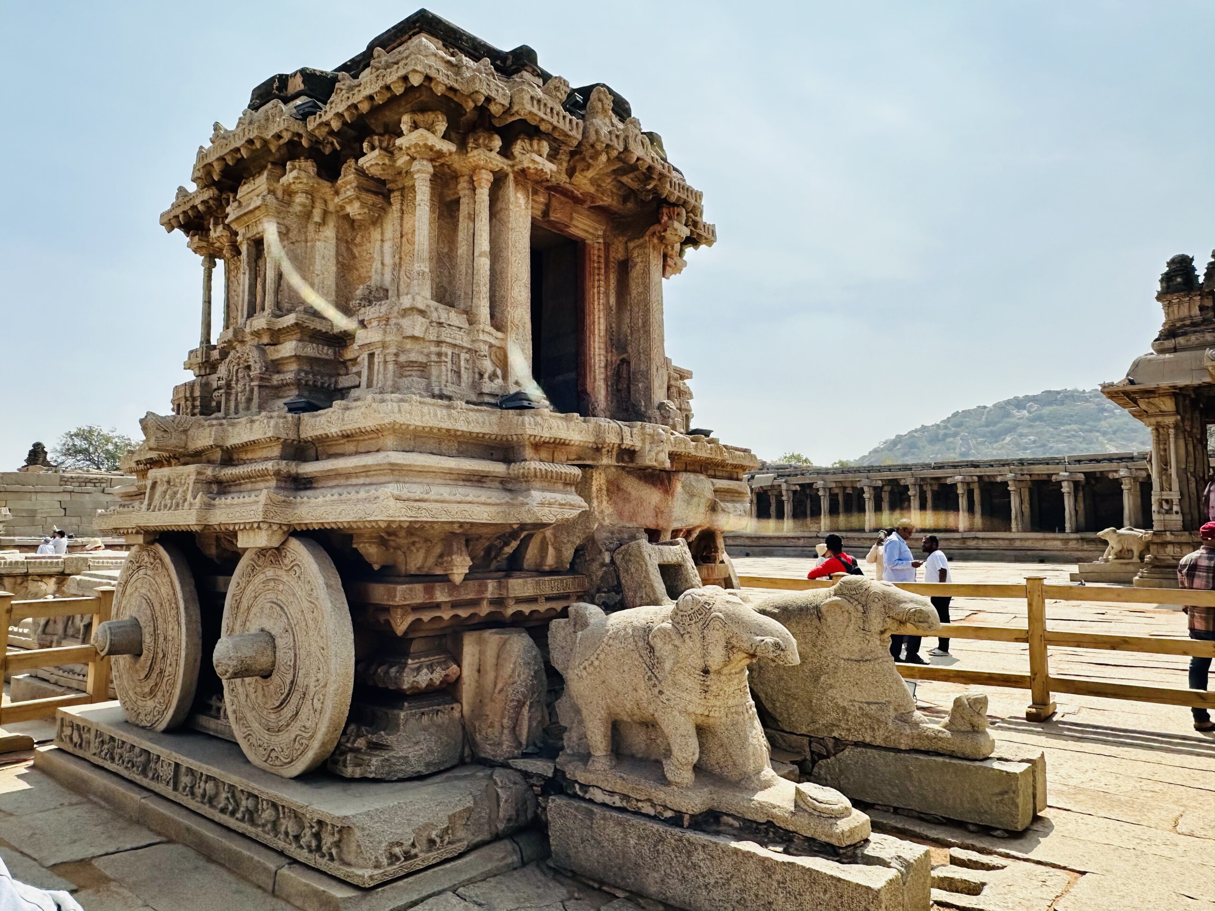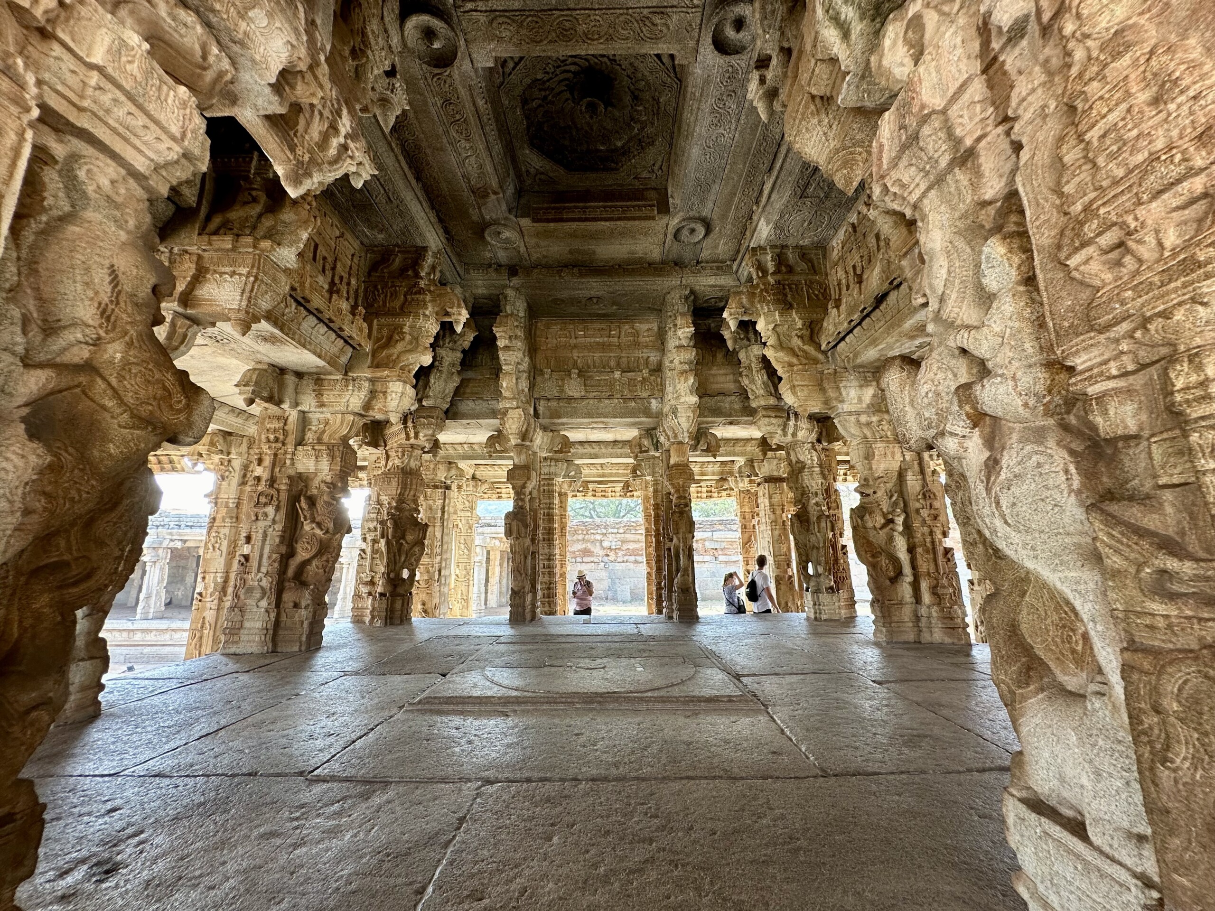Unraveling the Mysteries of Hampi Vijayanagara
The Groundbreaking Research of John Fritz and George Michell
Historian Anirudh Kanisetti introduced Dr. George Michell at an event hosted by the Deccan Heritage Foundation at Evolve Back in Hampi, acknowledging the irony of presenting to a Hampi audience the person who, through his many publications and lifetime of research, introduced Hampi to a world-wide public and contributed significantly to our understanding of this unique site.
Michell, originally from Australia, studied architecture and wrote his PhD thesis on the temples of the Chalukyas at Badami despite the lack of inscriptions which were the focus of historical study at the time. With his colleague Dr. John Fritz, Michell transformed the study of Hampi Vijayanagara, situating its temples within a socio-political context and identifying Vijayanagara as a significant urban agglomeration.
George Michell began his talk by pointing out that a year had passed since John Fritz’s demise in London in January 2023, marking a poignant moment to reflect on his enduring legacy in the realm of archaeology, particularly his remarkable contributions to unraveling the mysteries of Hampi, India. John’s journey, intertwined with George’s, spanned over four decades, during which their shared passion for archaeology and the allure of Hampi’s ancient landscape forged not only a profound personal bond but also a groundbreaking professional partnership.
John’s academic roots were firmly planted in the ‘New Archaeology’ movement of American archaeology, which emphasized a symbolic and philosophical approach to interpreting past artifacts and structures, alongside rigorous documentation. His early work in New Mexico, amidst the pre-Columbian remains of Chaco Canyon, set the stage for his innovative approach to archaeology—an approach that would later greatly inform his study of Hampi.
Hampi, with its rich tapestry of history, mythology, and architecture, presented a unique canvas for John. The site’s medieval cityscape was imbued with layers of cultural and religious significance, particularly its connections to the epic Ramayana. It was here that John’s expertise in landscape, alignments, and symmetries found a new expression. Drawing from his experiences in New Mexico, he sought to understand how the physical and mythological landscapes of Hampi were intertwined.
John and George embarked on an ambitious project to map Hampi, at a time when no good maps existed. Their explorations revealed a city meticulously integrated with its natural surroundings. They developed the concept that the city was divided into zones that responded to the landscape, its legendary Ramayana associations, and the royal activities of the imperial capital. The division they highlighted of the Sacred Center, separated from the urban core by an agricultural zone, and the Royal Center, underscored Hampi’s complexity as an imperial center.
Perhaps John’s most significant methodological contribution was his development of Surface Archaeology. Recognizing the impracticality of traditional excavation methods over Hampi’s vast and rugged terrain, John opted for a horizontal approach. This method involved a comprehensive examination of Hampi’s 25 square kilometers of surface area, allowing for a nuanced understanding of the site without the need for digging.
This ambitious mapping effort lasted over 12 years and produced nearly 300 maps at a 1:400 scale and 30,000 observations of man-made structures ranging from mere scratches to remnants of standing or partly excavated structures. This initiative has helped in piecing together the daily lives of the people who once inhabited the area, even in the absence of surviving residential architecture.
The culmination of this effort is the Vijayanagara Archaeological Atlas, poised to be the most detailed surface survey of any historical site in India. It is anticipated that the project, now in its final stages of correction, will be issued digitally and as a limited paper edition to ensure its preservation. A sponsor is being sought to underwrite its publication.
John’s research focus then shifted to the Royal Center of Hampi, specifically the Rama Chandra Temple. While the main shrine of the temple is dedicated to Rama, the granite wall outside presents imagery of royal life, including processions of elephants, horses, and military contingents. This juxtaposition of non-religious imagery on the outside walls with legendary scenes from the Ramayana on the temple itself suggests a convergence of the king’s domain with that of the gods.
Further exploration revealed the temple’s alignment with significant landscape features associated with the Ramayana, suggesting a deliberate design to link the physical and mythical realms. This alignment divided the Royal Center into zones of Public Performance and Private Residence, each with its distinct functions and architectural styles.
Indian archaeologists’ revelation of basements of secular or royal structures within the Royal Residence zone in the late 1980s marked a significant discovery for architectural history: up until that point, no secular buildings from any medieval Hindu city had been known to survive. These findings greatly expanded our understanding of Hindu city architecture, extending it beyond temples to include palaces and secular buildings.
A temple within the Royal Residence zone, referred to as the Underground Temple, served as a private place of worship for the women, courtiers, and children of the royal court, further illustrating the nuanced spatial organization of the Vijayanagara Empire’s central area.
In the heart of what was once the flourishing empire of Vijayanagara, lies a remarkable testament to the grandeur and vision of its rulers – the Zone of Royal Performance. This sector, embedded with profound historical and architectural significance, offers a unique window into the ceremonial and judicial life of the Vijayanagara emperors.
The focal point of this zone is the majestic 100 Column Hall, believed to have been an audience hall where the emperor or his representative administered justice and enacted laws. The hall, once supported by tall, double-height wooden columns, stands as a rare architectural relic from an era when such structures were common in royal palaces but have since been lost to time.
Another architectural marvel within this zone is the Mahanavami platform, a solid stone pyramid once adorned with a wooden colonnade. This structure played a central role during the Mahanavami ceremonies. It is marked by successive height increases and the addition of green stone in the early 16th century by emperor Krishnadevaraya.
The platform and its surroundings are adorned with vibrant carvings depicting royal activities, hunting scenes, and cosmopolitan cultural influences, including figures that suggest interactions with Central Asian and possibly Muslim dignitaries. These carvings celebrate a rich and diverse royal culture, distinct from the religious imagery found in temple art. This platform is unique in royal Indian architecture and is another example of the inventiveness and creativity of the Vijayanagara emperors and their architects.
Water management also played a critical role in the zone, as evidenced by aqueducts and a step tank, revealing the empire’s sophisticated engineering capabilities. These water features not only served practical purposes but also symbolized the rulers’ control over natural resources.
The so-called Queen’s Bath further illustrates the social and leisurely aspects of royal life. Contrary to its name, this structure was likely a pleasure pavilion for the men of the court, highlighting the separation of public and private spaces within the royal zone.
The architecture within the Zone of Royal Performance notably includes buildings like the Lotus Mahal and the Elephant Stables, which showcase a hybrid style blending temple and Sultanate influences. This amalgamation of architectural styles was a deliberate choice, symbolizing the Vijayanagara rulers’ aspiration to embody a universal sovereignty by visually representing their command over diverse cultures and regions. The Lotus Mahal, or the Council Hall as it was originally known, and the Elephant Stables, designed for ceremonial use, epitomize the empire’s architectural innovation and its intent to create a visual narrative of royal grandeur and cosmopolitanism.
John’s ability to fuse his expertise in spatial, alignment and layout analysis with a profound appreciation for the cultural and mythological significance of the landscape has greatly expanded our understanding of Hampi. Thanks to his and George’s research, we understand Hampi now as a complex and sophisticated medieval metropolis divided into zones that responded to the landscape, its legendary Ramayana associations, and the royal functions of the imperial capital. As we remember John’s legacy, we are reminded of the importance of viewing our past not just as a collection of artifacts and structures, but as a complex tapestry of human experience, deeply connected to the natural world and enriched by the stories we tell about it.




